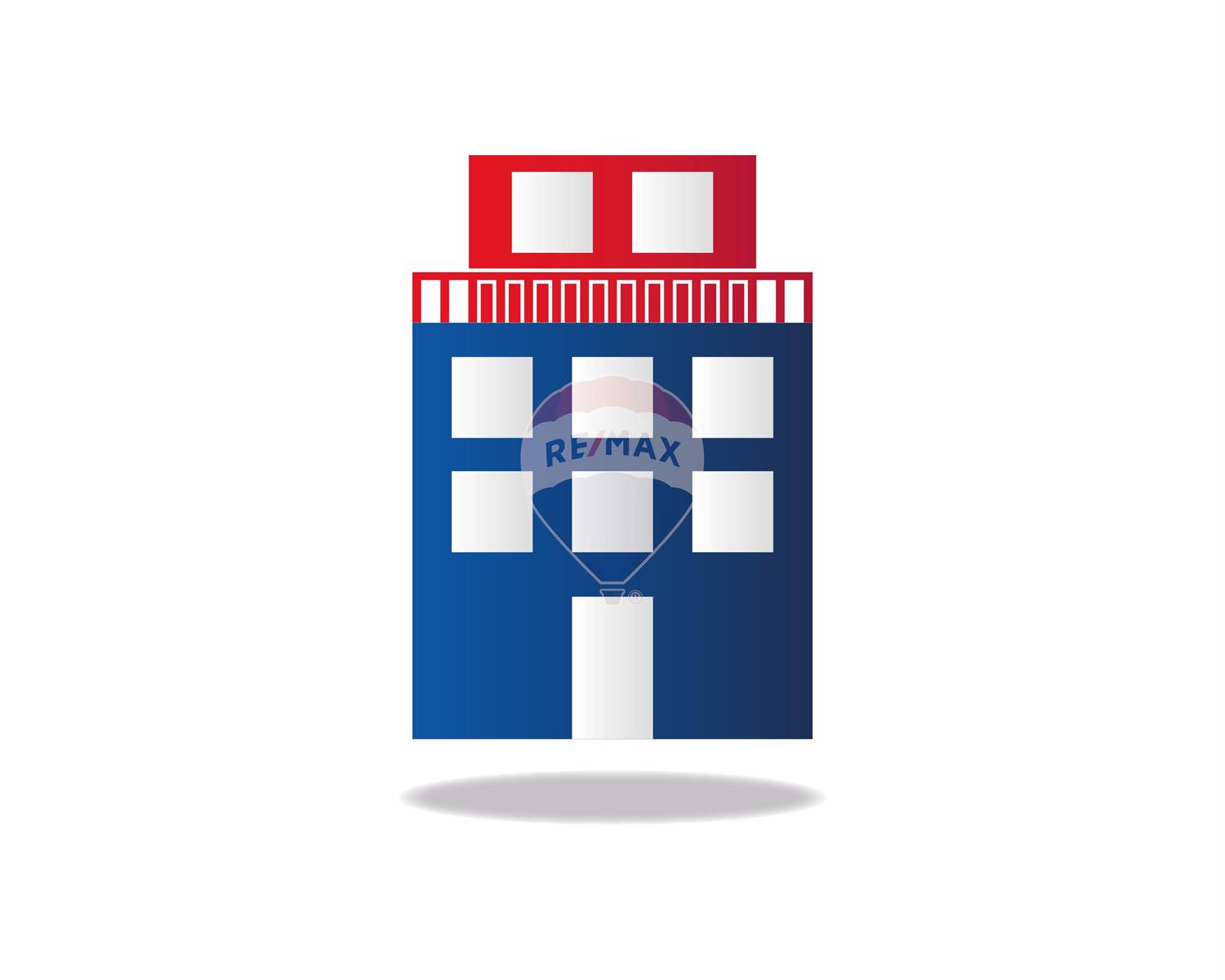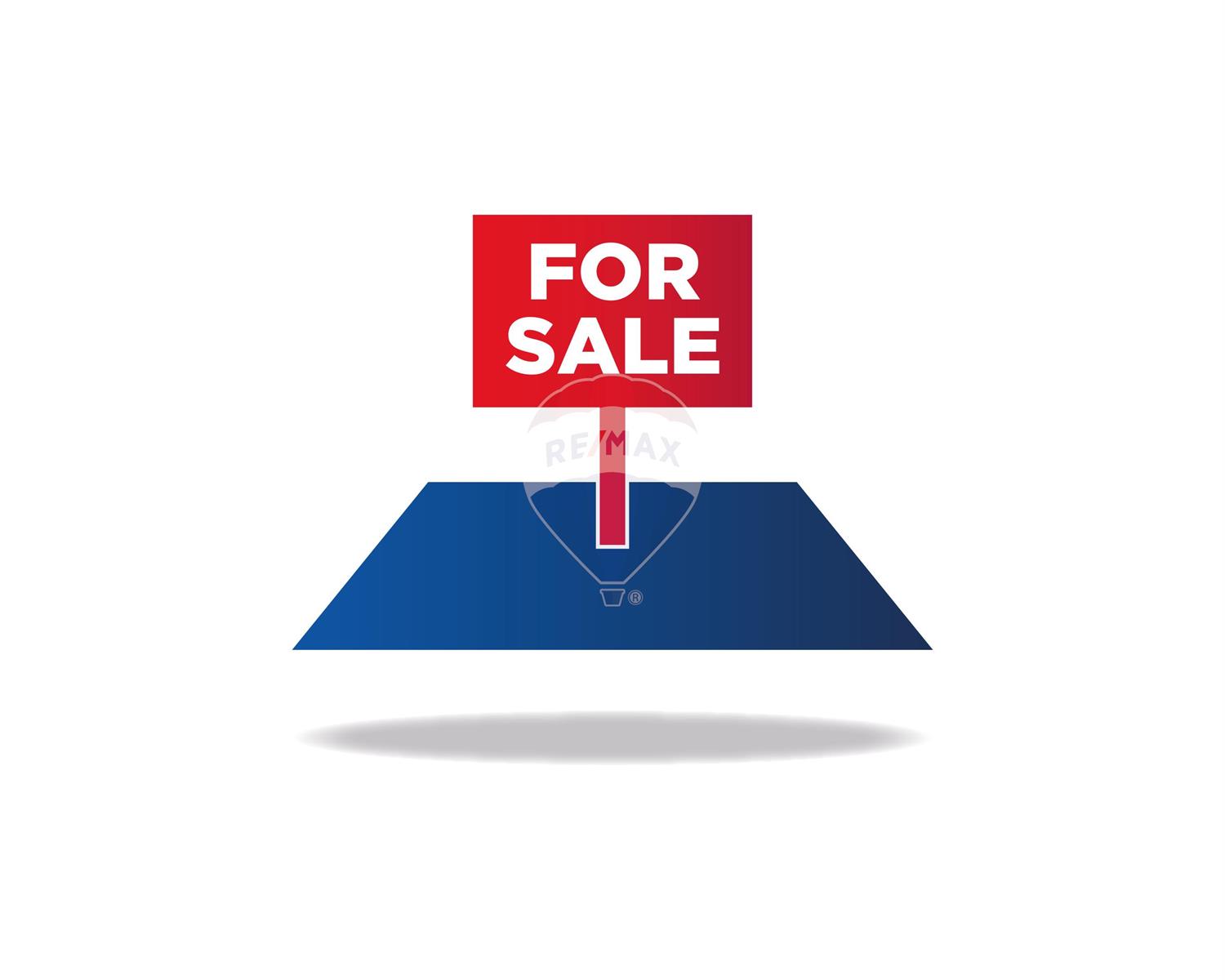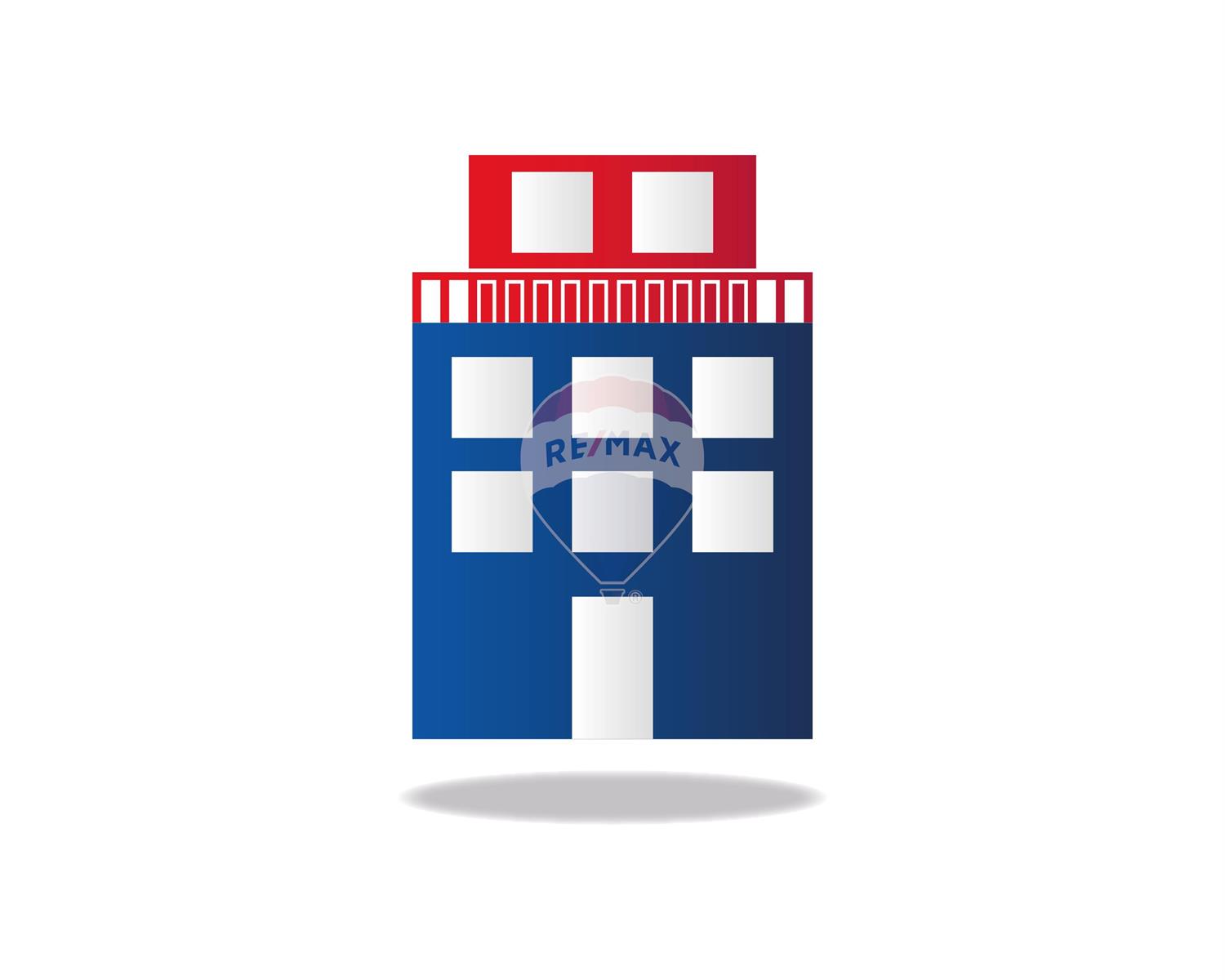MLS: 240011177-29
 3 Bedrooms
3 Bedrooms 2 Bathrooms
2 Bathrooms
Introducing an exciting new residential development located in the heart of Birkirkara, offering a unique opportunity to own a contemporary home in one of Malta’s most central and vibrant towns. Scheduled for completion by September 2026, this thoughtfully designed project is currently available on plan, making it ideal for discerning buyers looking to secure a property at today’s prices with the added benefit of customizing finishes to suit their personal taste.
This boutique development consists of six well-appointed apartments and a prestigious penthouse, all designed with modern lifestyles in mind. The building’s clean architectural lines, efficient layouts, and attention to detail reflect a commitment to quality, functionality, and contemporary living.
Each of the six apartments features a spacious two-bedroom, two-bathroom layout complemented by an open-plan kitchen, living, and dining area. Large windows and front balconies ensure ample natural light throughout the day while providing ideal spaces for indoor-outdoor living. These residences are perfectly suited for couples, small families, or professionals seeking a stylish and manageable home in a central location. The open-plan configuration promotes a natural flow between living spaces, offering comfort and flexibility whether relaxing at home or entertaining guests.
Crowning the development is a standout three-bedroom penthouse, offering generous living space, two bathrooms, and an expansive private terrace ideal for al fresco dining, entertaining, or simply enjoying panoramic town views. This exclusive unit combines privacy and luxury, making it a perfect choice for buyers seeking a premium residence in a prime location.
All units in the development will be sold freehold, providing peace of mind and full ownership rights. Buyers also benefit from purchasing on plan, allowing for input on select interior finishes and layouts prior to completion.
Rooms & Sizes
| Kitchen/Living/Dining |
4.2 x 7= 29.4
|
| Double Bedroom |
3.8 x 3.6= 13.68
|
| Double Bedroom |
3.8 x 4.8= 18.24
|
| Double Bedroom |
3.5 x 3.6= 12.6
|
| Bathroom Ensuite |
1.7 x 1.8= 3.06
|
Features
- Lift
- Kitchen/Dinette
- En Suite
- Entrance Hall
- Terrace
- Court Yard






 3 Bedrooms
3 Bedrooms 2 Bathrooms
2 Bathrooms